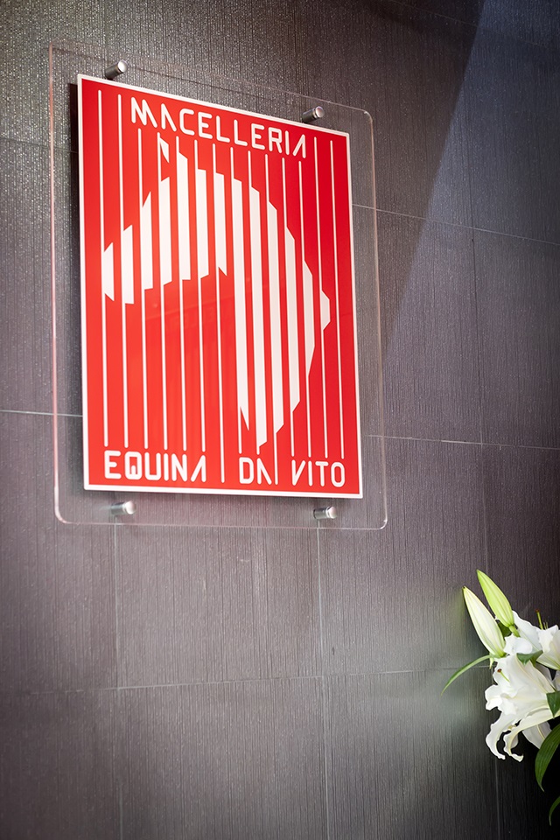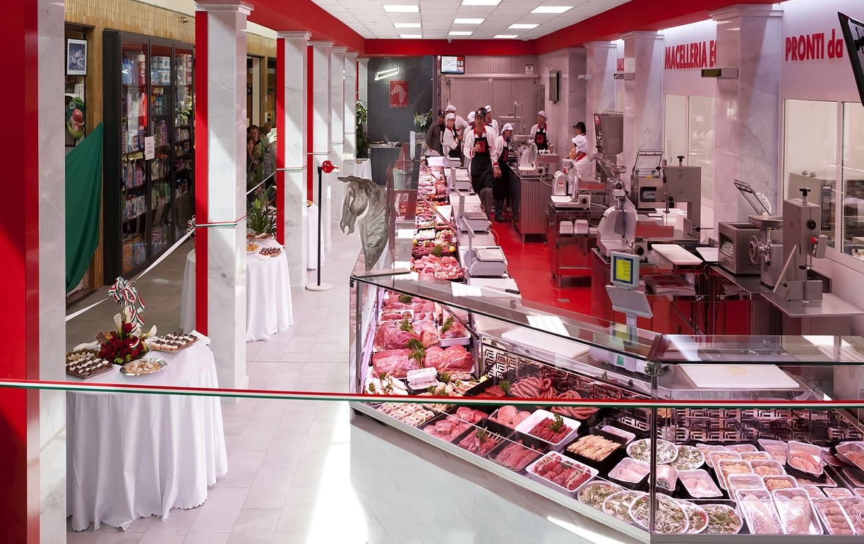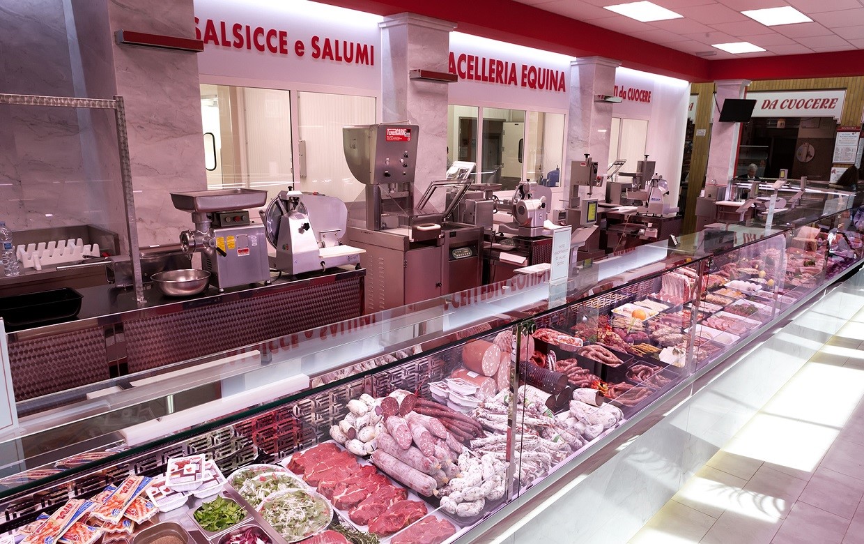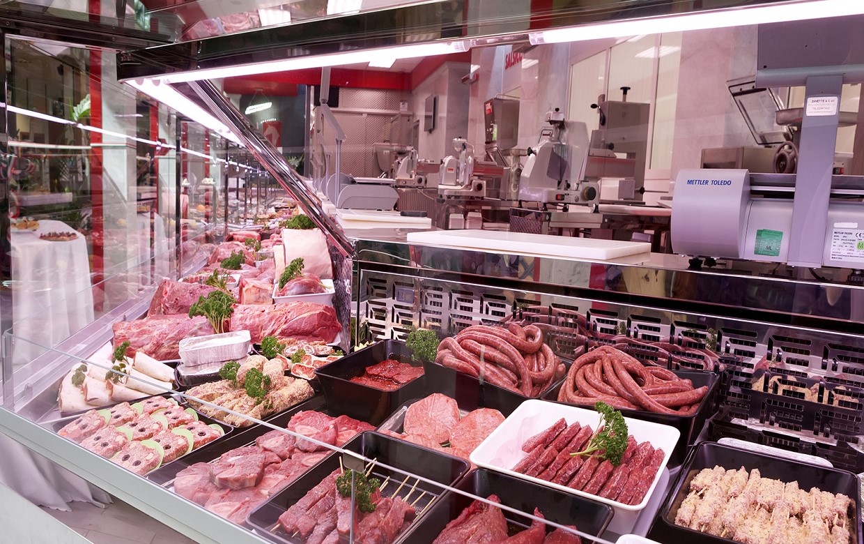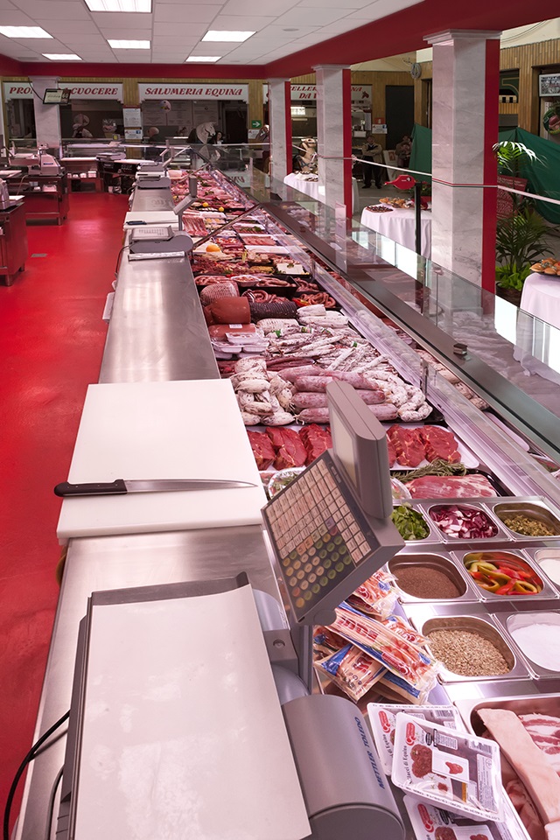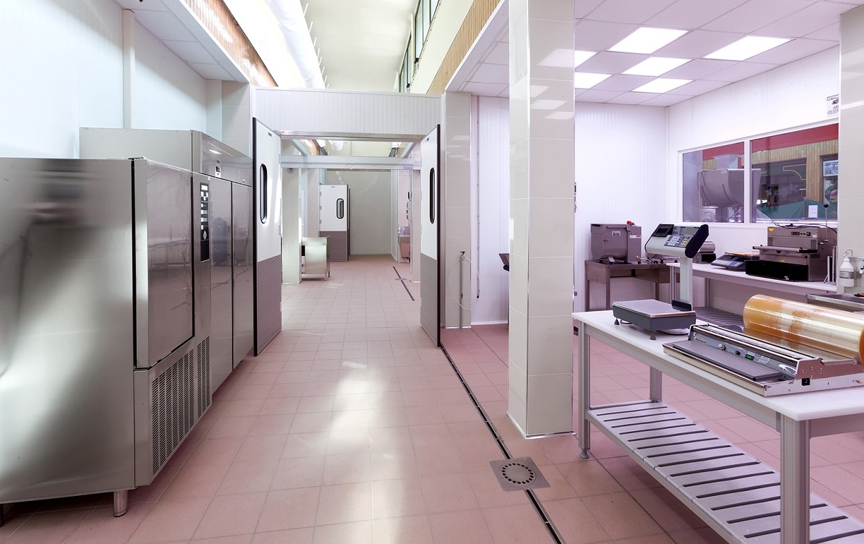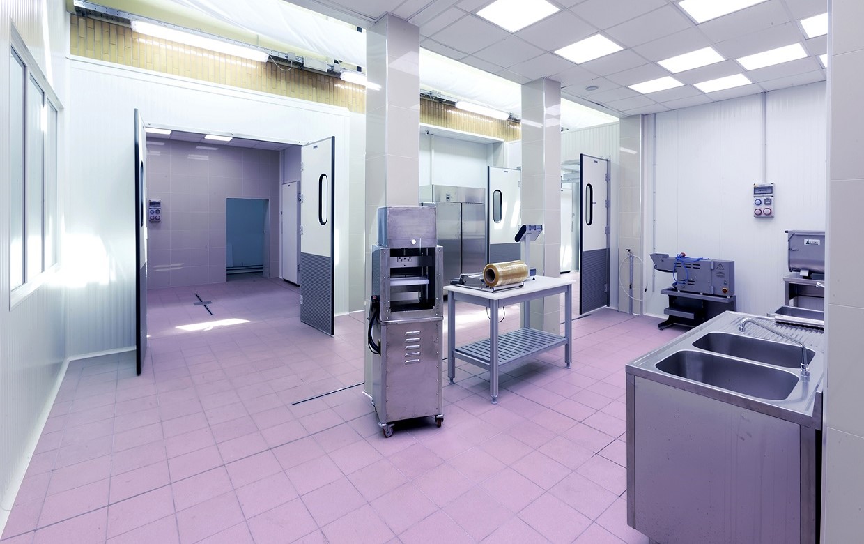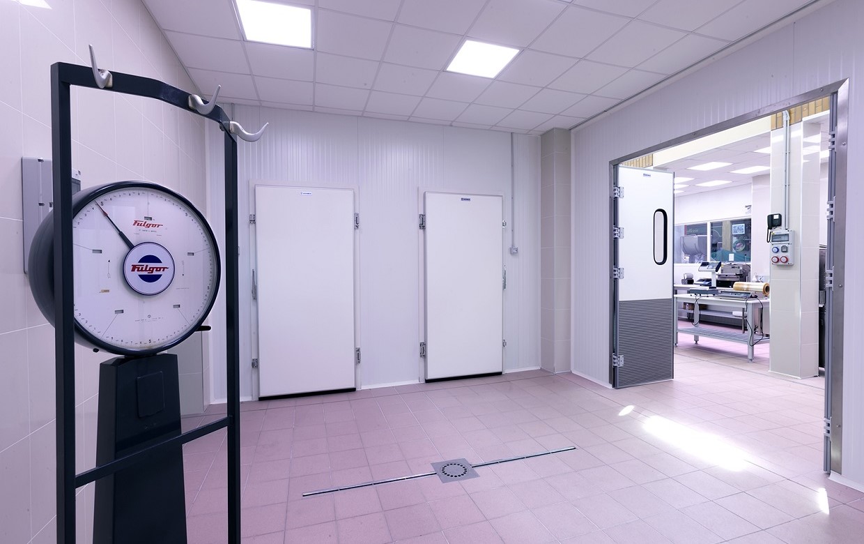In October 2016, a redevelopment of the historic public structure sanctioned the renewed cultural vocation of the Lorenteggio Covered Municipal Market, completing the regeneration of the building signed by Arch. Fabio Ratti. Among the excellences of the interior worthy of note is the project of the new butcher’s shop with attached CE laboratory “da Vito”.
“The architectural project was curated by Spazio3, restoring dignity and harmony to the facade and rearranging the layout of the counters, the logo and design of the spaces are a pleasure for the eyes …”.
cit. Gambero Rosso
| DETTAGLI | |
|---|---|
| Luogo | Italia | Design Architect | Arch. F. Ratti | Tipologia | Progetto esecutivo e di interni | Categoria | Retail |

